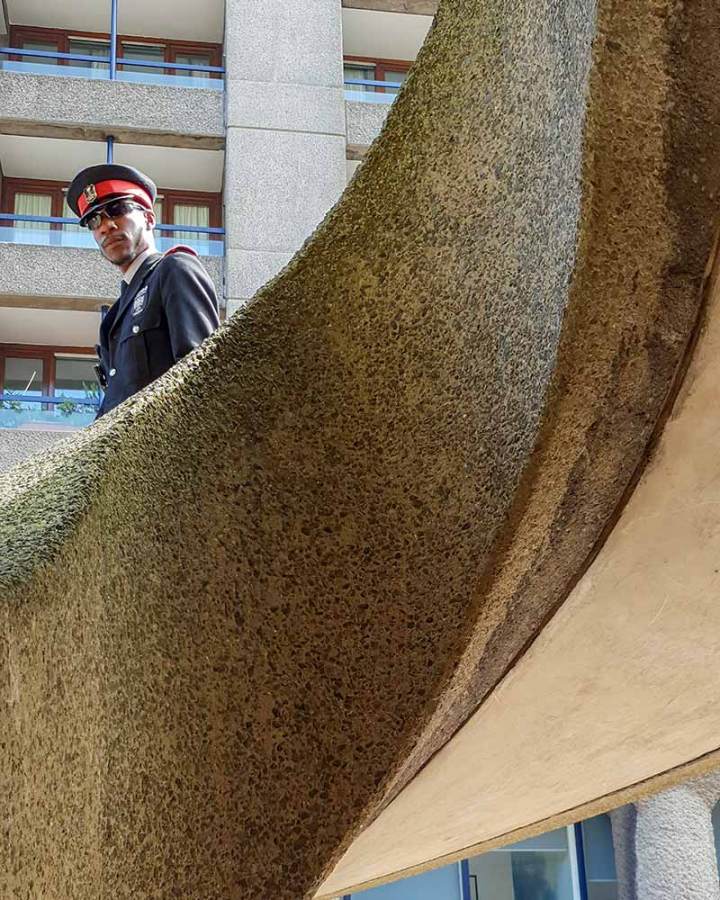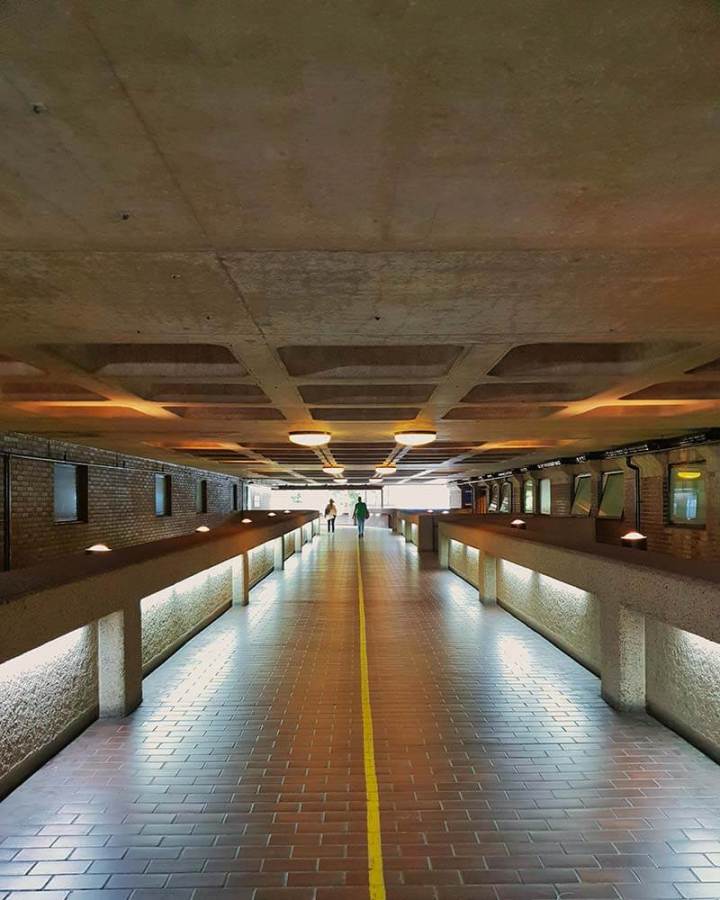
A photo essay of the Barbican: Brutalist architecture in London at its finest form.
Go straight to:
- What is Brutalist architecture?
- What is the Barbican Estate?
- Barbican Brutalist architecture: One of the best urban photography locations in London
The opinions about the Barbican Brutalist architecture are simple: you either love it or hate it. Regarded as an exemplary work of Brutalism in London, I used to be part of Team Hate.
In my first years of living in London, I came to know it as this grotesque concrete building with cold harsh lines void of any soul, character or flair.

I also detested how often I would get horribly lost in this 40-acre large estate. Consisting of so many curious sections spread out over several floors and covering perhaps a dozen or more streets, I can assure you it’s a true labyrinth.
Not even Google Maps can save you here. Instead, you may want to turn to some old school travel accessories such as a compass and perhaps even bread crumbs or a piece of string to find your way back to civilization.

But let’s stop trashing the Barbican Estate now because over the years, I’ve actually come to appreciate this incredibly multi-faceted building complex. Dare I even say I admire its complexity and inconceivable number of diverse purposes?
There, I just did it and we all know that there ain’t no taking anything back once it’s out in the blogosphere.

So how is it possible I took such a 180 turn on the Barbican Estate?
They say a picture is worth a thousand words. So, instead of trying to convince you of the beauty of this architectural gem in several eloquently phrased paragraphs, let me share with you some photos that are worth thousands of words. And then let me know what you make of it.

What is Brutalist architecture?
Brutalist architecture, or Brutalism, was a post-war architecture style that remained popular from the 1950s till 1970s. Considering there was such high demand for housing in bomb-stricken Britain, it perfectly lent itself for building practical low-cost social housing. And lots of them!
You’ll find most Brutalist buildings in the UK are post-war tower blocks accommodating thousands of residents all living in identical, almost anonymous, flats.

Deriving from the modernist movement and the French béton brut (raw concrete), Brutalist architecture stripped buildings of all their decorative details and celebrated their bare essentials instead. The raw building materials themselves became the main focus of attention.
You can recognise Brutalist architecture by its rigid lines and geometric forms, rather dull and grey colours – which often make them look quite faded and dated – and use of exposed unpainted concrete paired with industrial materials such as excessive steel and glass.

I always find Brutalist buildings to be very masculine, primal and severe. Generally built as huge tower blocks, government buildings or shopping centres, Brutalist buildings are characterised by their sheer size.
There’s therefore no chance of overlooking them or passing them in the street without forming an opinion about them. Whether you love or hate them, they always invoke an immediate response or emotion in passers-by.
I think it’s safe to say that Brutalist are true architectural statements. However, it’s up to the observer to decide if they see the beauty in them or are deterred by their brusque appearance.

What is the Barbican Estate?
And why is the Barbican Brutalist architecture? To answer that latter question you only need to take one look at this vast concrete building complex characterised by its fantastic union of austere lines and smooth curved walls.
Playing with shape, light, perspective and even its purpose, there’s no denying that the Barbican Estate is a surpreme example of Brutalism.

Built on a site that was nearly completely erased during the Blitz, the Barbican Estate is now one of the UK’s architectural masterpieces. Regarded worldwide as a showpiece of Brutalist architecture, it was designed by the architects Chamberlain, Powell and Bon in the 1950s.
Building work commenced in the 1960s. The immensely ambitious project was eventually finished in 1982 with the opening of the Barbican Centre. This was the final addition to the vast building complex which started with the construction of residential homes.
In total there are 19 housing blocks on the estate. They offer a whopping 2,000 homes, spread out over flats, tower blocks, maisonettes and terraced houses.

Playing with shape, orientation and height – the tallest tower blocks are 40-storey high – these blocks are connected through an intricate network of connected elevated walkways.
On the estate you’ll find shops, a church, schools – including the prestigious Guildhall School of Music & Drama – and the Barbican Centre, one of London’s most leading art centres.

Envisioning a futuristic city within a city as a symbol of London’s rise from the ashes of WWII, the architects aimed to create more than mere social housing. It would be a place of wholeness, offering ample soothing spaces such as the water gardens and conservatory for residents and visitors to retreat in tranquillity.

Finally, the Barbican complex – that stands on parts of old Roman London – received Grade II listed status in 2001.
Barbican Brutalist architecture: One of the best urban photography locations in London
Looking very similar to an untrained eye like myself and with endless directions to turn to, I must again warn you it’s likely you’ll get lost on your visit here.
On the upside, you will discover some marvellous hidden nooks and crannies this way that are incredibly photogenic. If you’re into street photography, then the Barbican Estate should definitely be on your list of urban photography locations in London.

All the photos you see in this post were taking by me as I spent hours wandering around here. I was literally taking hundreds of shots for my submission to the gallery show I was invited for back in 2018.
It was during these explorations that I discovered the beauty hidden deep inside this brutal building complex.
I was initially like Ariadne trapped in the labyrinth. But started to feel more connected to the human essence of the complex as I got closer to its warm, vibrant and even inviting life force.

With each turn I took, getting deeper to its core, I felt I peeled off another deceptive layer of its cold and austere exterior.
It may have taken years of poo pooing on it and several excruciating hours of getting lost and frustrated inside, but in the end, I did warm up to the Barbican Estate.
I guess it’s true: don’t judge a building by its brutal concrete cover. You never know what unexpected beauty hides behind it.
But tell me, now you’ve joined me on a photo tour through this evocative Brutalist building complex, what do you make of it?
Are you part of Team Love like me or Team Hate like the old me?
Let me know in a comment below! I love hearing from you.
Thanks, Zarina xx


Ok woonde town day ik jonge naamelijk vier Jaar tot elf Jaar in het City Square mile Dan na wat jaren in Vancouver BC mijne Vader was Canadese. Dan vanaf vierteen tot twintigjaar woonde wij mijne familie in
een penthuis 18 de verdieping boven het oude Moor House gebouw on London Wall. Gefilmde in Antonio a film 60s Blow Up. Het was het begin van planned for Barbican een interessant tijd ik studeert Beeldende Kunst eerst bij Goldsmiths ddan going ok woonen in Nederland en was student op Academie nu Willem de Koning. Rotterdam was zeer Moderne na het vreselijk ww11 and het stand was als Zadkine beeld in zijn monument het stand die het heart had verloren door schaden van Bommen oorlog bezetting. When I arrived I was overwhelmed by the new buildings amazing architecture Rietveld Bauhaus invloeden Le Corbusier architects designers artists it was interesting times, but always wars pandemics have great influence on science creativity and visa versa I’m now fortunate to have come through Covid so far the world and aesthetiques architects artists designers science the arts music the environment shelter our living spaces are ever developing let’s hope there will come a day when all are housed in good housing with access to cultuur natuur work education good transport and safe environment for humans must live together on this planet in harmony. I am 77 and still within curious interested amazed by planet and life on this planet and beyond in whole space. It was by chance I read your blog enjoyable to read thankyou.
Beste Geraldine, hartelijk dank voor uw bericht hier en wat een interessant levensverhaal heeft u! Zoveel meegemaakt en gezien. Laten we inderdaad het beste voor de wereld hopen, zonder die hoop zijn we nergens. Nogmaals hartelijk dank voor de tijd en moeite om een berichtje achter te laten, ik waardeer het zeer! Het allerbeste voor u en dat u de wereld nog vele jaren in goede gezondheid met bewondering en vreugde mag beleven.
I really don/t know what to think of this. It sort of reminds me of the Bijlmer although the architecure is less beautiful there. The Bijlmer was build with the best intentions but in the Bijlmer it did not work out very well because it became a sort of ghetto. Exiling families with low income all toghether in the same place, it became a no go area. Most people forget the Bijlmer had lots of green spots and small parks with ponds, it was very unfortunate it did not work out the way it was supposed to be. Most of it is gone now. The Barbican Estate looks much larger then the Bijlmer but also more beautiful. But the latter maybe because of your photographs… 😉
Thank you and have a nice Sunday! xx
Ah, I can see how this building complex would remind you of the Bijlmer! Though not the same architecture style, but in its idealism. My grandparents lived there after immigrating to the Netherlands from Suriname and I think I might have lived there for a short while as well, but I can’t recall as I was 4 years old when we left Amsterdam 🙂 I understand your trepidation towards the Barbican as it did take me several years to warm up to it too, but perhaps one day when you can see it in real life 🙂
Happy Sunday to you too! xx
I’ve always loved it actually, despite getting lost several times in the past!
That’s reassuring to hear that even you got lost there more than once despite your excellent sense of direction! 😉